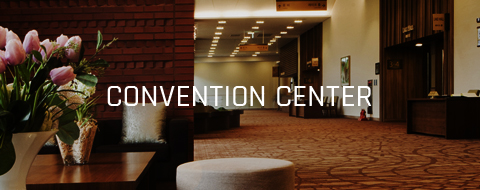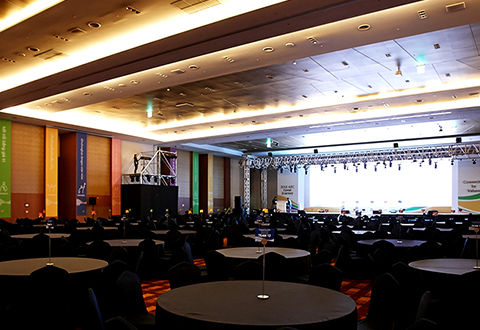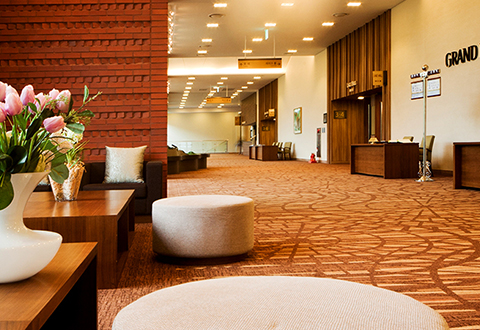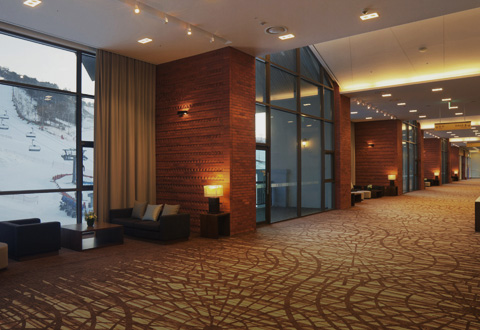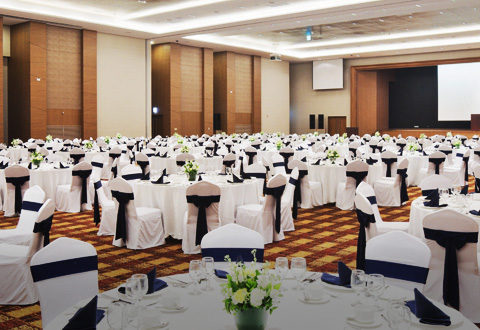GRAND BALLROOM
List
The grand ballroom proudly presents this 1560m2 wide and 8m tall space, which can accommodate up to 2,000 people and be divided into smaller areas to hold different banquets. Also, it is an ideal place as it has a separate VIP waiting room and is perfectly supported by the latest acoustics for successful large-scale fashion shows, exhibitions, seminars, and international conventions.
INFORMATION
- Location
- 2nd floor of the Alpensia Resort Convention Center
| Meeting Room | Area(㎡) | Width & Length(m) | Height(m) | Capacity |
|---|---|---|---|---|
| Grand Ballroom | 1,587 | 48.2 x 30 | 8 | 2,000 |
| Forest | 529 | 16 x 30 | 8 | 600 |
| Lake | 529 | 16 x 30 | 8 | 600 |
| Meadow | 529 | 16 x 30 | 8 | 600 |
| Forest + Lake | 1,051 | 32 x 30 | 8 | 1,200 |
| Lake + Meadow | 1,051 | 32 x 30 | 8 | 1,200 |
